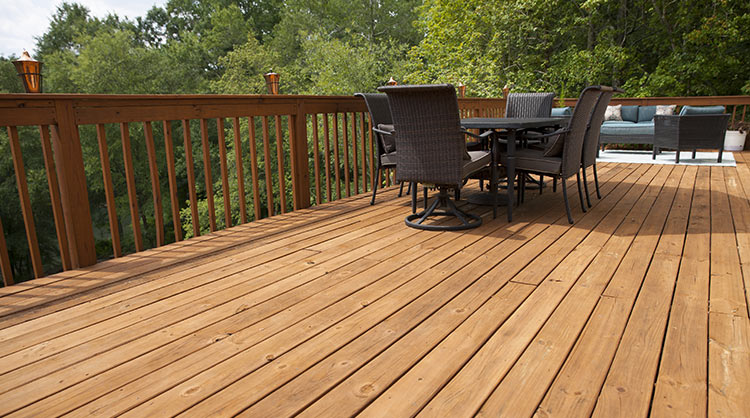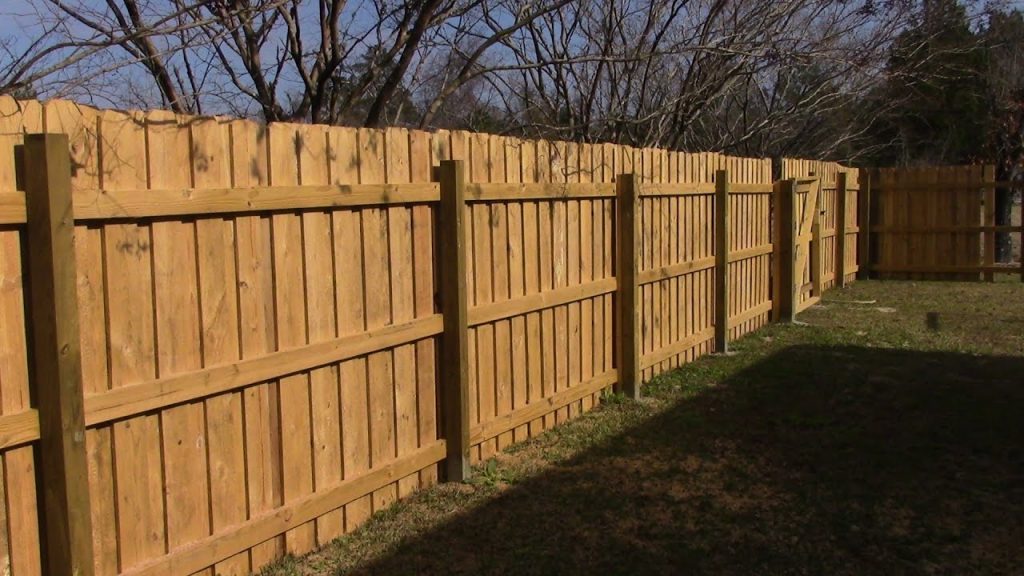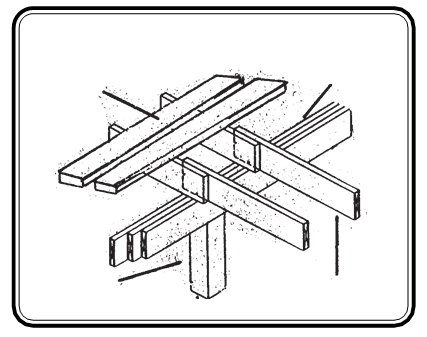INSTALLING BEAMS AND JOISTS
Think of the deck as a floor structure. It has joists to support the flooring material, and posts to hold the unit up off the ground – slightly elevated or higher. The beams are fastened directly on top of the posts which have been cut level and at the right height. The joists are attached on top of the beams, usually at 16″ centers, and this creates the skeleton or framework for the deck. Once the framing is in position, the decking boards go down. There should be a 1/4″ gap between deck boards. The nail pattern should be uniform, and can be marked out by a chalk line. Nails should be galvanized spiral. These nails bury themselves better into the decking surface. This avoids “nail pop” when the wood contracts and expands with the weather. When the decking has been nailed into place, trim away any excess lumber. Check all dimensions before you begin the trimming process. Trim from the house out, and keep the saw away from the deck edge. A deck or a fence should not be secured directly to a house. It should be an independent structure at least 1″ away. These are added after the deck has been completed.
RAILINGS AND BENCHES
As a rule of thumb, any deck 24″ above finished grade level requires a railing. Railings around the deck must be 42” high above finished decking and if the spindles do not go to the bottom of the deck then there should be no more than a 4” gap between the deck and bottom rail. Spindles can be no greater than 4” apart.
STAIRS
If the deck is more than 12 in. above the ground, stairs must be used to connect the deck with the ground. The sides of the stairs are called “stringers” or “carriages” and must be strong enough to carry the heavy load of people walking on them. Steps should have a rise of 5 to 8 in.and a tread of 9 7/8″. To determine the number of risers, measure the distance from the finished deck surface to the ground. Divide the distance in inches by 6 or 7 and if you get a whole number, that is the number of risers you need. If it is an uneven number, round it off to the nearest whole number. If a deck is 48 ” from the ground, you would need eight risers of 6 inches. Hand railings on stairs must be between 31 -35 inches. The maximum height for steps is eight inches. The minimum width of a staircase is 2’11”. Many home center stores stock pre-cut stair stringers or they can build the entire staircase for you. This will ensure a perfect fit and eliminates some of the work.
STAINS AND PAINTS
Research done on fences and decks that have lasted the test of time were stained every two or three years and lasted much longer than those that were sealed. Sealers are not recommended for horizontal surfaces, but if used they need to be sealed annually. There are many types of stains and paints for pressure treated lumber and cedar. Cedar should be treated with a clear or semi-transparent stain to enhance the grain and allow the wood to breath. A stain with even a little color will be more effective against the sun’s harmful UV rays than a clear stain. For older decks and fences, water-blasting can restore wood surfaces to their original state. Even graying wood regains it’s natural beauty as the water opens up the wood pores.
COST
A pressure treated wood deck costs about $10.-$20. per sq. ft. A 6ft. high pressure treated fence costs approximately $10-$12 per lineal foot.




